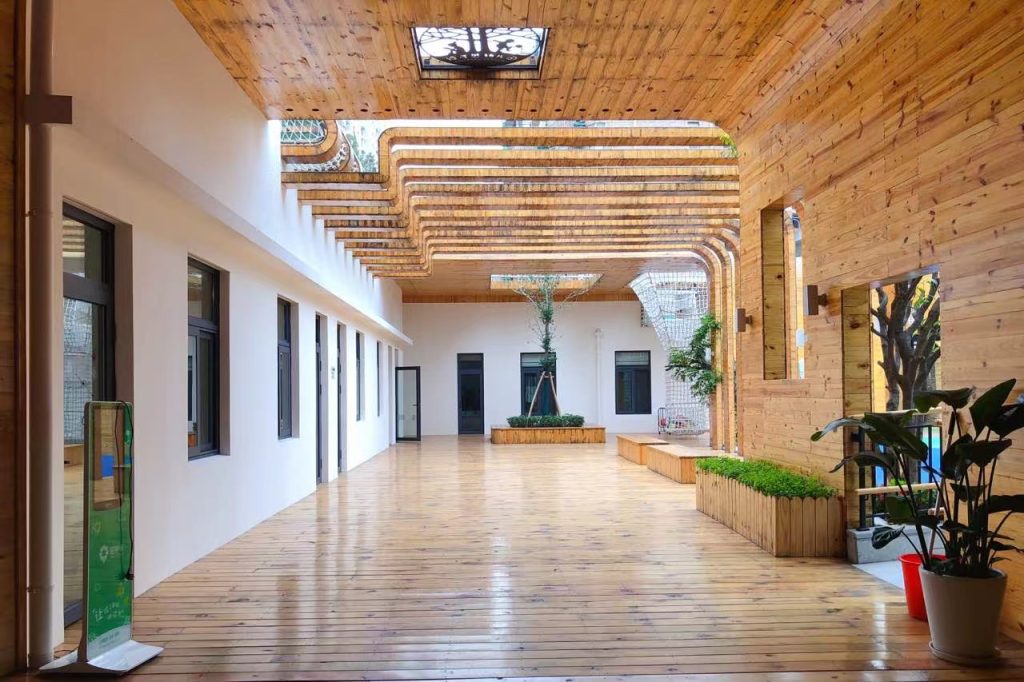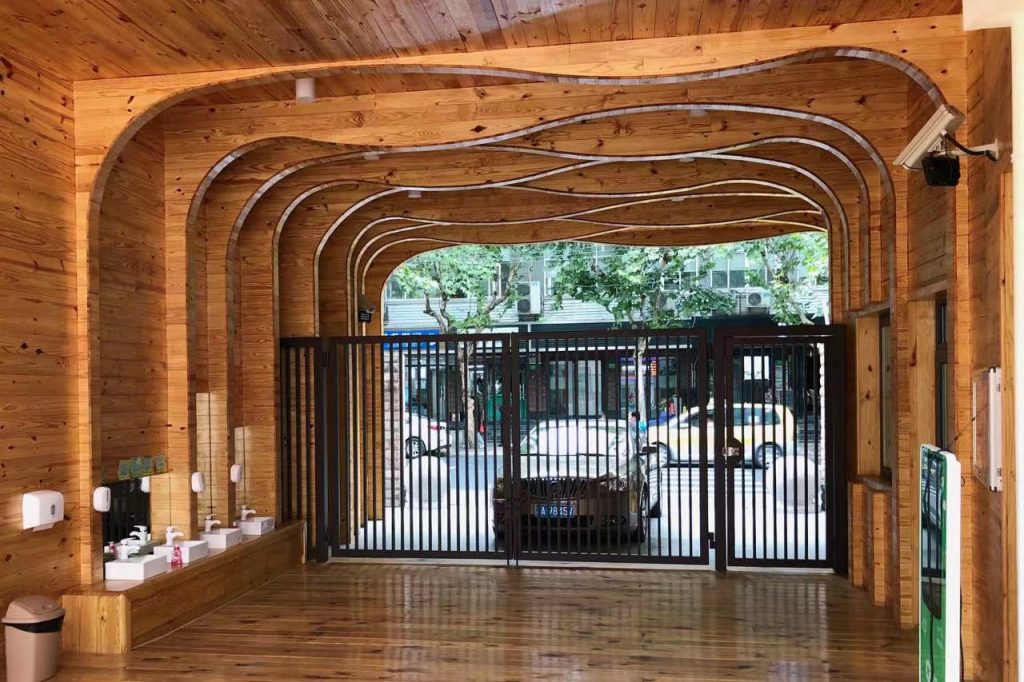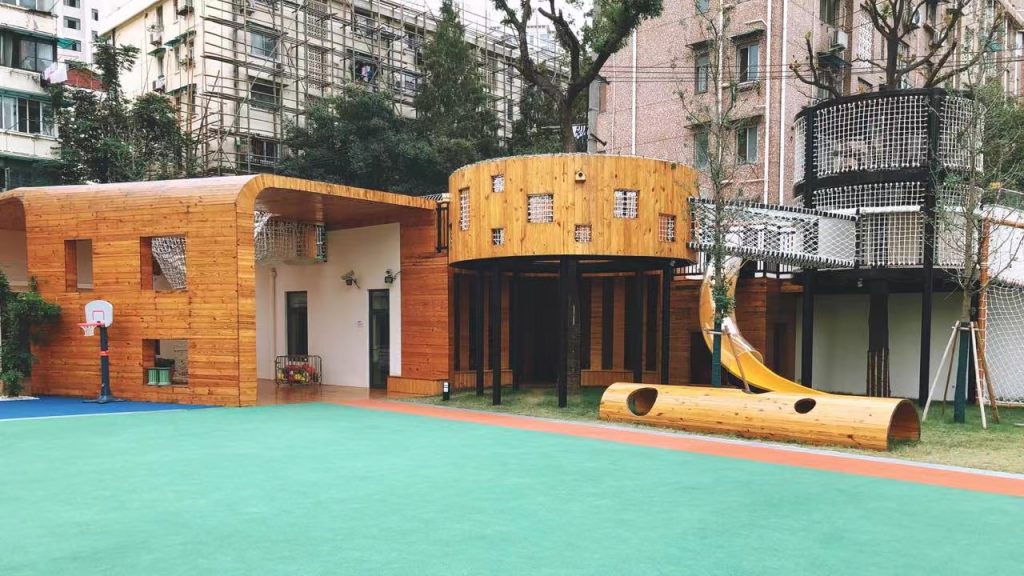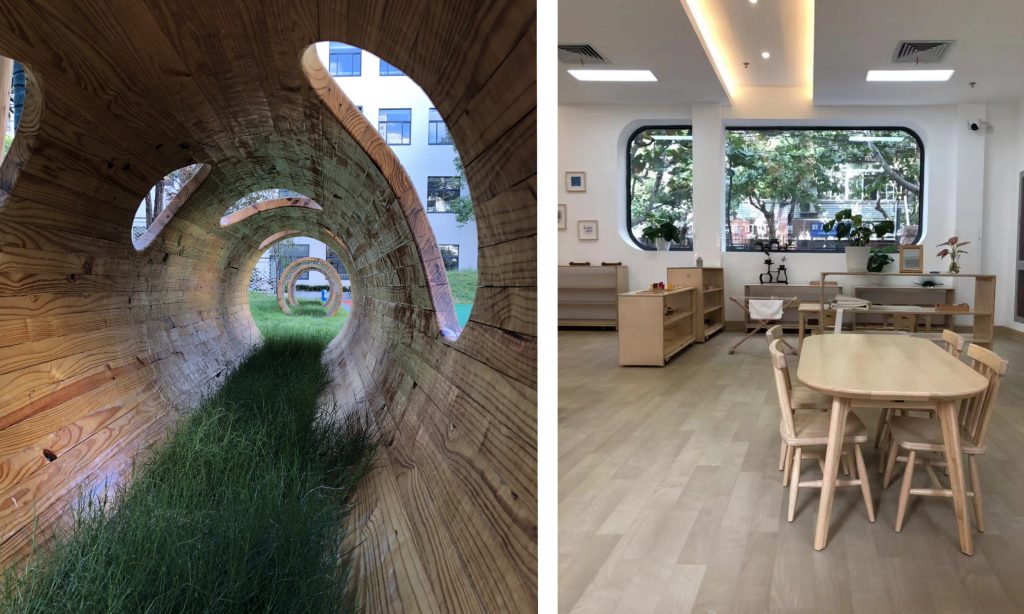Children Library
2022年8月30日WiS Conference Closed-Loop Solutions for a Sustainable Future
2022年9月29日Box Kindergarden School
Client Name: Jing’an Kindergarten & Elementary School
- Location: Shanghai, China
- Project size: 7600sqm
Category: Environmental, Architecture and Interior Design & Build


This project was designed and built with natural and non-harmful materials, for children, to play and learn, in the most safe and natural environment.
The indoor areas are divided with curves, offering a bright and safe space for children to play and for personal development. The color and materials used are simple but bright and comfortable. Large windows allow ample natural sunlight into the rooms and widening the views.
For the outdoor space, Ateliers Phi used wood materials as well, combined with curve design, to provide a soft and bright outdoor environment. The playground corner is designed with tunnels and climbing areas, blending with plants and trees, for children to play and exercise.
Deliverables:
- Selection of safe materials
- Environmental design
- Sound proof, temperature and air quality control


The design does not only consider child safety, but also environmental protection aspects.
The indoor areas are divided with curves, offering a bright and safe space for children to play and for personal development. The color and materials used are simple but bright and comfortable. Large windows allow ample natural sunlight into the rooms and widening the views.
For the outdoor space, Ateliers Phi used wood materials as well, combined with curve design, to provide a soft and bright outdoor environment. The playground corner is designed with tunnels and climbing areas, blending with plants and trees, for children to play and exercise.
Deliverables:
- Selection of safe materials
- Environmental design
- Sound proof, temperature and air quality control
